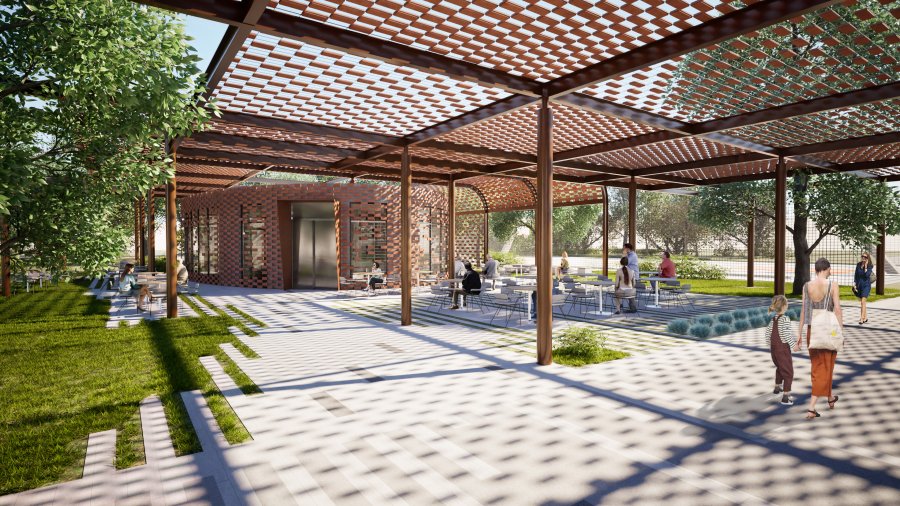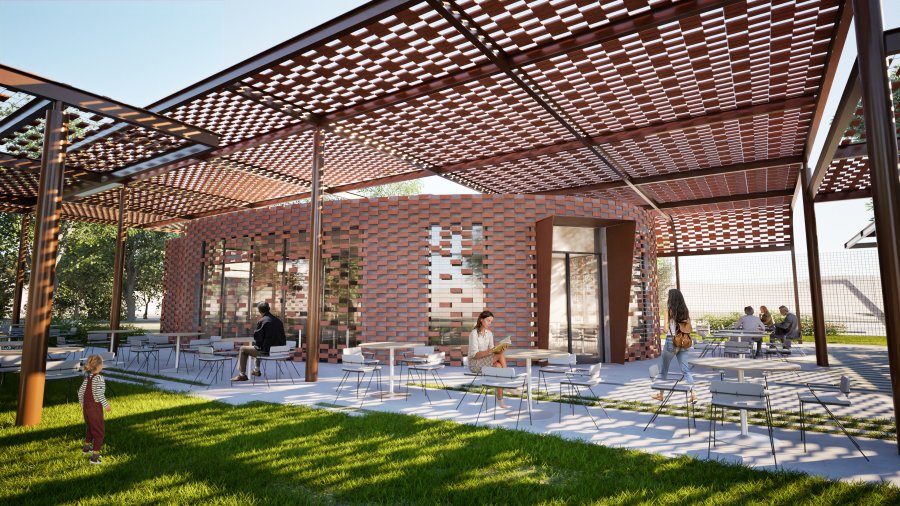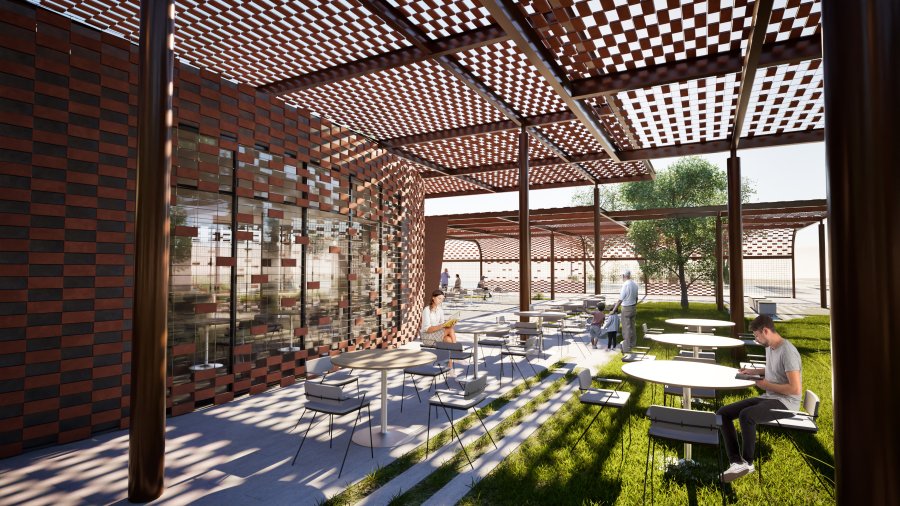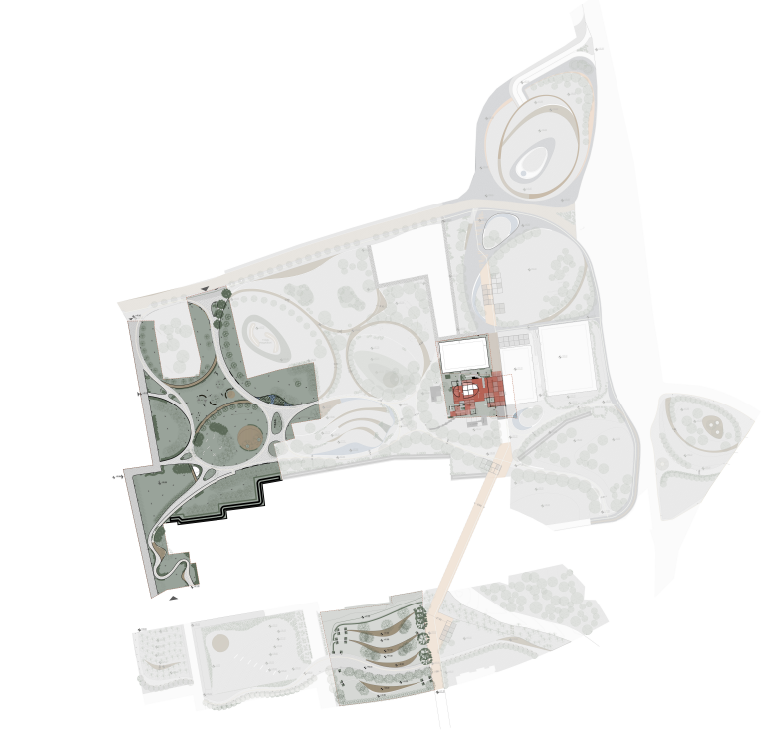Design & Study of The Perimeter Zone of the Nea Elvetia Transfer Station
The area is located on the southeastern border of the Municipality of Thessaloniki in a part of the wider area called "Southeastern Gate of Thessaloniki". It is an area of particular importance for the Thessaloniki Urban Complex, as the redevelopment of the area of "Kerameia Allatini", the location of a metro station in the area and the creation of an urban transport transfer station will contribute decisively to the creation of a supra-local - metropolitan pole of development activities.
The study includes the masterplan design for the entire area, while the design then focuses on three distinct sub-areas of the overall redevelopment. The aim is to upgrade the area at all levels, guided by sensitivity to the environment and the improvement of the microclimate of the area, transforming the fragmented and degraded area into a single whole with spatial continuity, taking into account the multimodal public transport terminal area.
Approach
The basic design philosophy focuses on the aesthetic and functional upgrading of the area, applying environmentally sensitive approaches. The interventions are mild, with an emphasis on new plantings, routes and the exploitation of the natural characteristics of the soil. The structure of the space is organized through a network of walking paths with an organic layout, which offer possibilities for touring the park and connecting with neighboring residential areas. At the same time, a pedestrian street with an urban character functions as a central axis connecting the park with neighboring central functions. The space is planned to include functional facilities, such as a refreshment center, while viewing and stopping areas have been designed at various points.
Area A, with a total area of 18,000 sq m, constitutes a critical green lung in the urban landscape of the area. The design is distinguished by the variety of uses, covering needs for relaxation, sports activities, creative play and walking or cycling routes. In area B, with a total area of 3,100 sq m, the architectural study aims to redefine the space into a functional set of movement, parking, green spaces, with parallel services of refreshment areas and WC. In addition, part of the main pedestrian street is being implemented in the area. The refreshment area and the auxiliary areas are geometrically and morphologically integrated into the set of light metal structures-canopies and the grid. The geometry applied gives the building the ability to be visible and to interact with the immediate and wider surrounding area, in order to become a point of reference. The special shading system chosen to be applied to the pergolas and the facades of the building, as a unit, contributes decisively to this. In area C, of 1500 sq.m., the creation of an outdoor amphitheater is proposed. The space has been designed to function as a multifunctional space, capable of hosting cultural and social events. At the same time, it offers the possibility of using it as a place to stop and rest.
Benefits
The space that will be developed aspires to be a reference point with supra-local importance, which will have a positive impact on social, environmental, urban and economic levels. Its design allows for the hosting of various activities, such as cultural, sports, social and educational, giving particular emphasis to environmental awareness and contact with the natural environment.
KEY FACTS
THESSALONIKI TRANSPORT PROJECT ORGANIZATION S.A.
• CONSORTIS
• SAMARAS AND ASSOCIATES S.A. – CONSULTING ENGINEERS
• DELTA ENGINEERING S.A. – CONSULTING ENGINEERS
• DIKTYO S.A.
MUNICIPALITY OF THESSALONIKI



