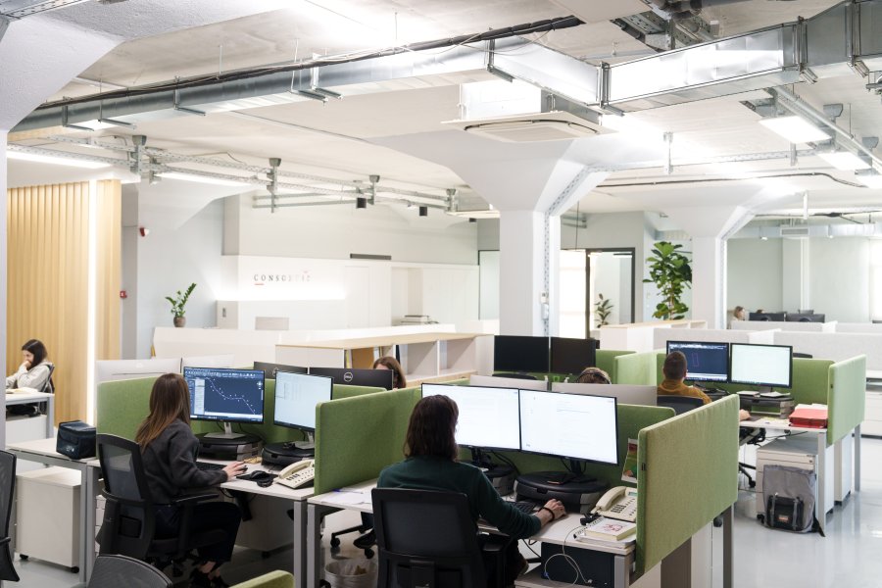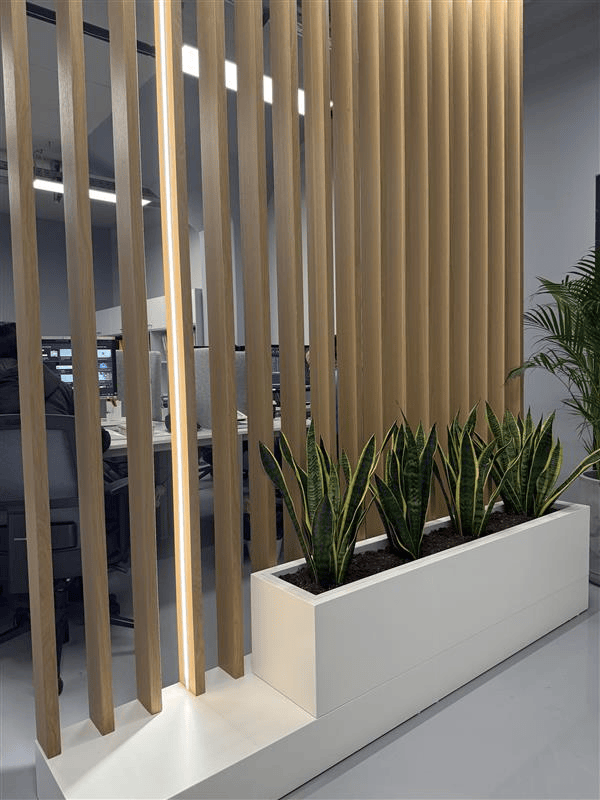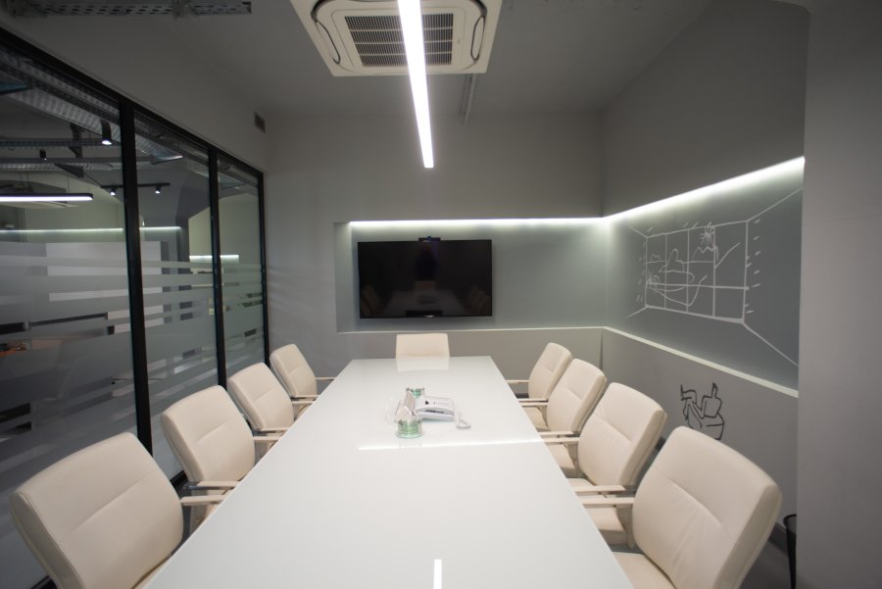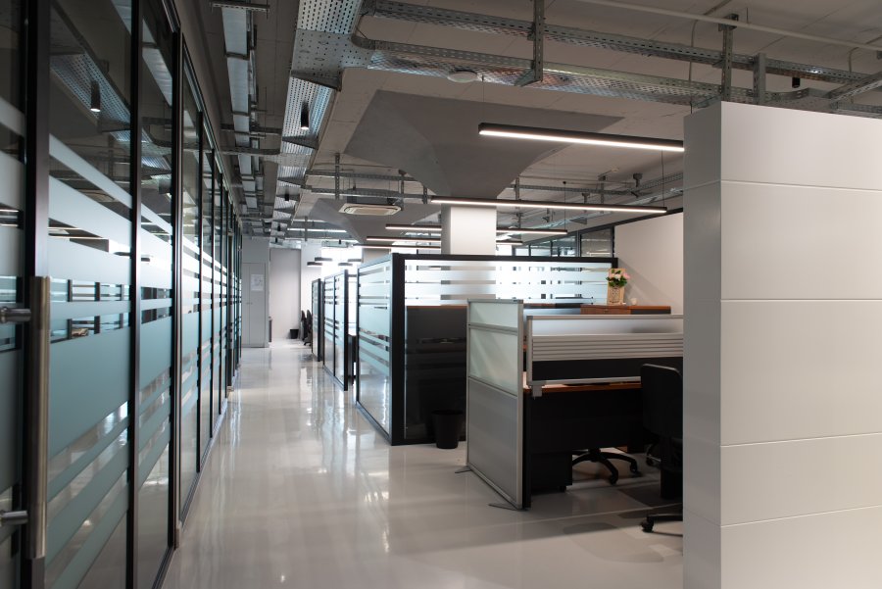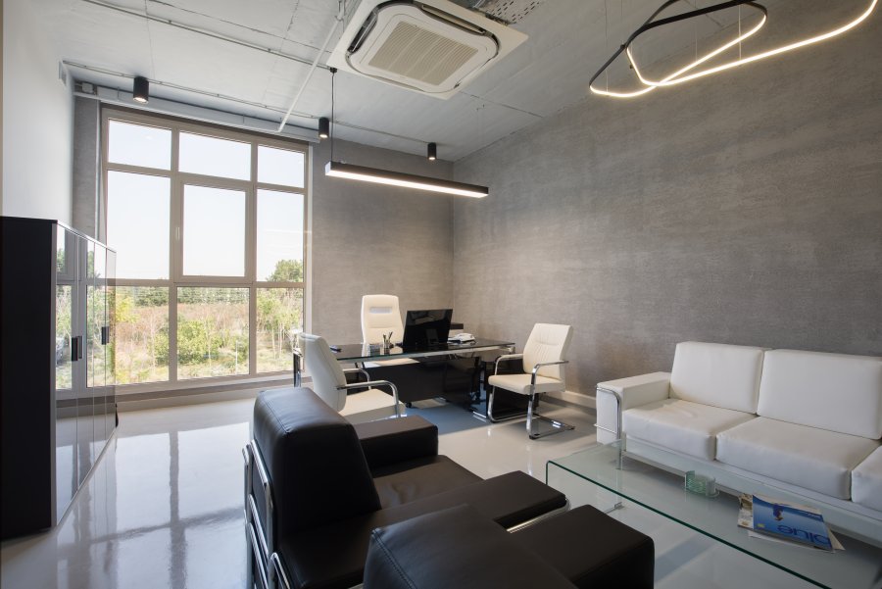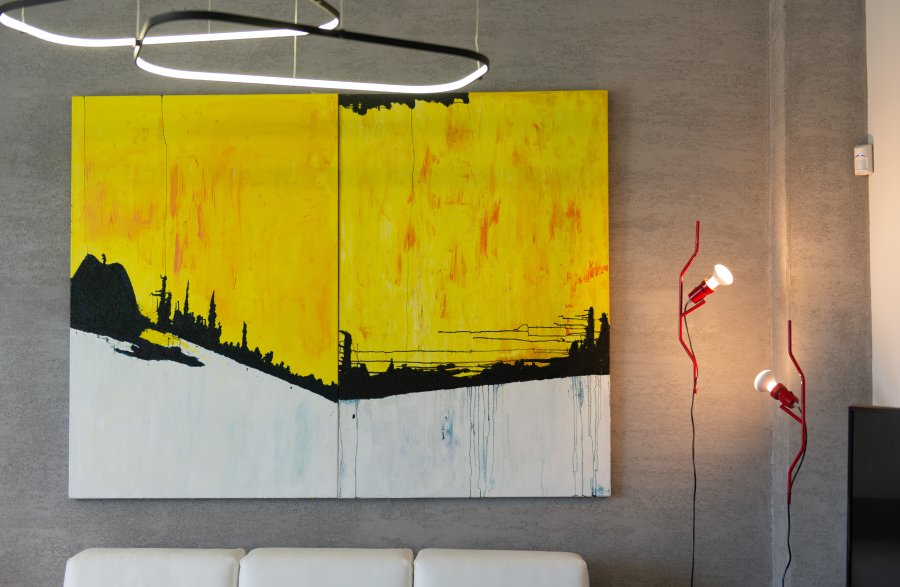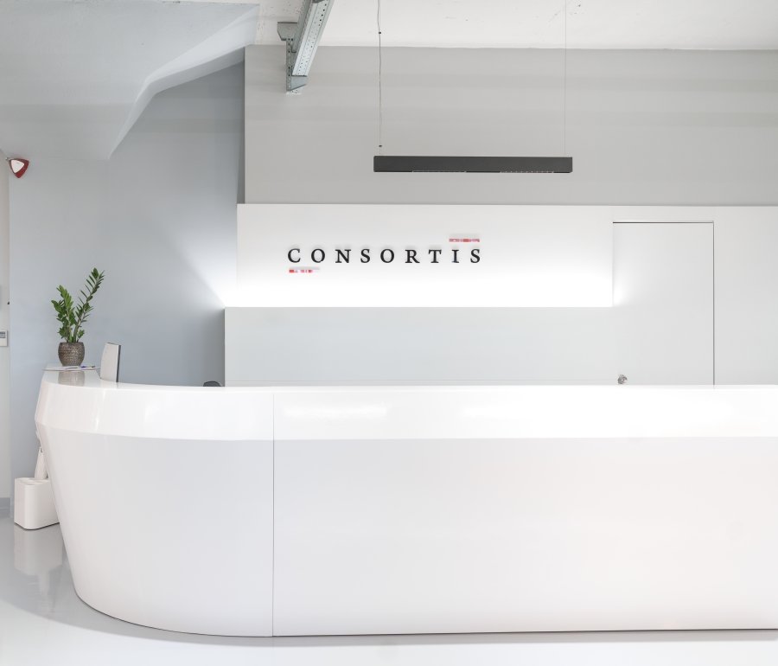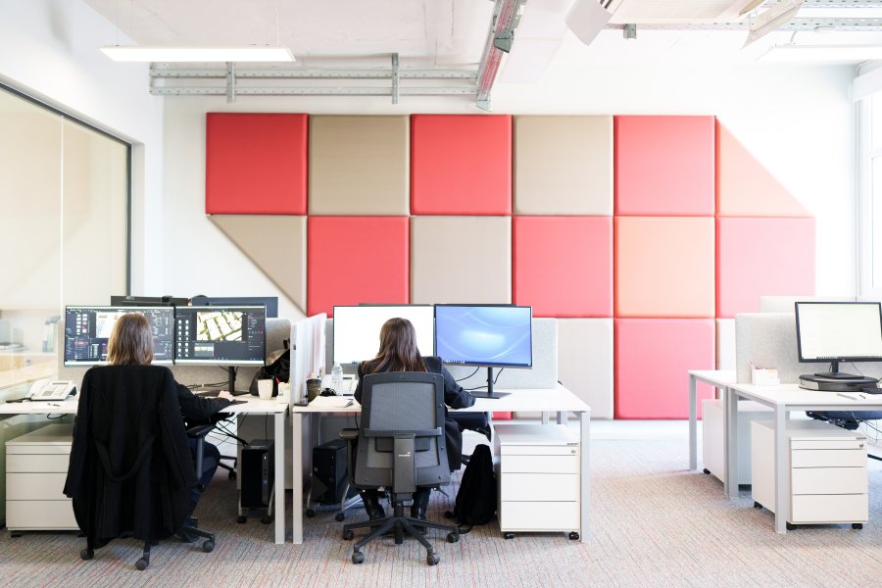Creation of three office spaces in a former tobacco warehouse building
In the completely undeveloped and partially developed spaces of a former tobacco warehouse building in Thessaloniki, three new office spaces with a total area of 1200 sq m were created, which extend over two floors. The building, built in the 1960s, is located at the eastern entrance to Thessaloniki and is a typical example of an industrial shell of the second period of development of tobacco warehouses, during which newer, larger tobacco warehouses were built, located in the suburbs of the city.
Approach
The main characteristics of the spaces in which the new office spaces were designed were the great depth, the limited number of openings, -characteristics that arise from the initial function of the building- and the strict grid defined by columns with characteristic mushroom-shaped endings. The limited natural light available was a key challenge in the design process and led to the choice of an open plan, a layout with which the central spaces are organized. This layout provides a significant degree of flexibility in the layout of the office units and at the same time promotes communication and collaboration. Furthermore, zones of closed spaces are developed in which office spaces and meeting rooms are located, with transparency and visual unification of the spaces dominating.
The static structure of the building and the grid of free columns give rhythm to the space and to a certain extent organize the passage of the networks. In order not to reduce the free height of the space, the ceiling remains visible, while the infrastructure and networks of the electromechanical equipment are also visible. Overall, the design and material choices clearly refer to the industrial character of the building, while the choices of the electromechanical equipment aim to save energy and ensure environmental comfort conditions.
Approximately a year after the operation of the new space, a survey was carried out through a questionnaire, which was answered by the employees. The questionnaire aimed to investigate the users' views regarding issues of thermal, visual and environmental comfort, noise, functionality and safety. The process of post occupancy evaluation was deemed a particularly important stage, which is part of a continuous evolution of the production process of space.
KEY FACTS
PRIVATE
THESSALONIKI
