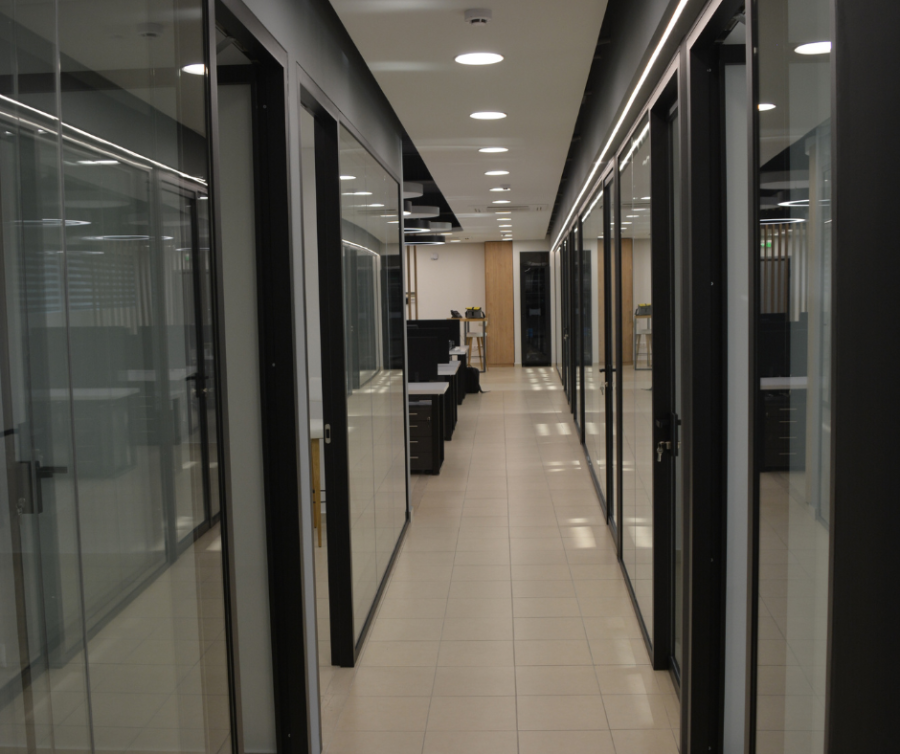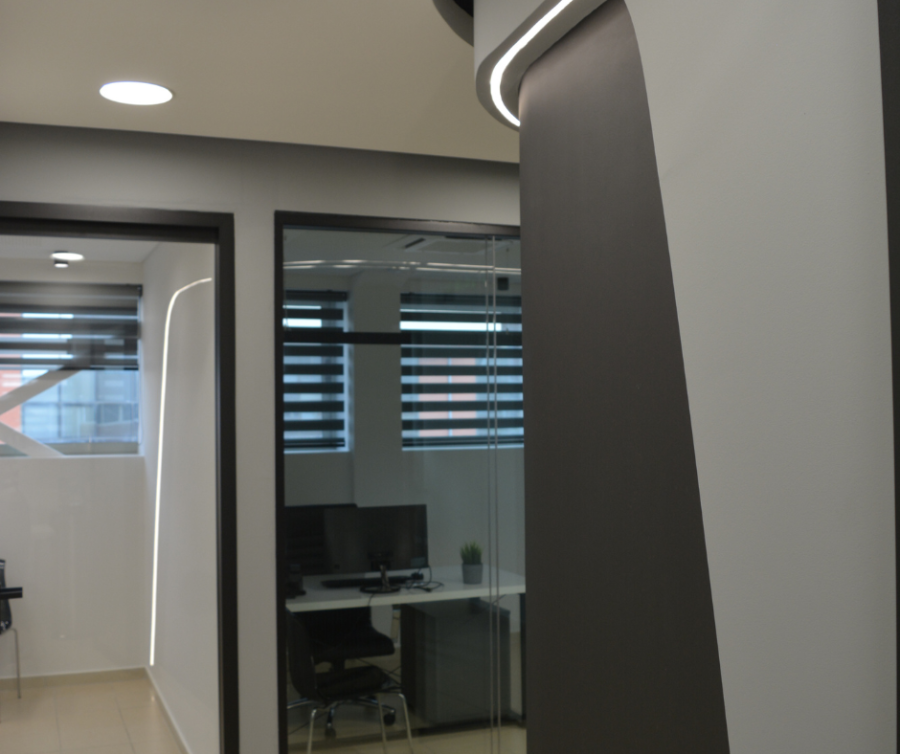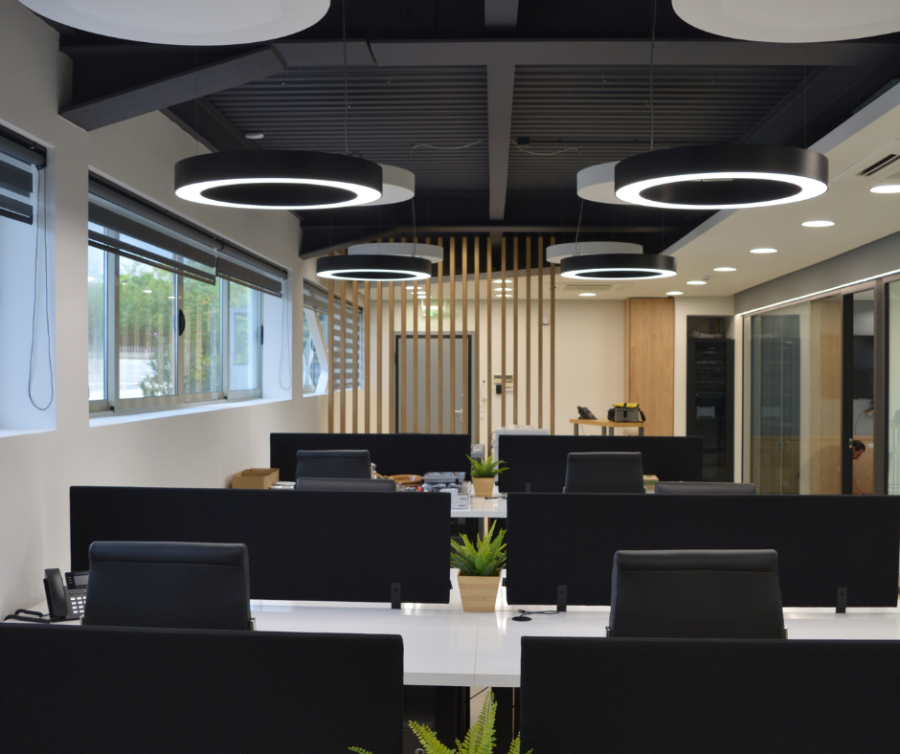Creation Of Office Space In Thermi, Thessaloniki
The project concerns the creation of a company administration office space in Thermi, Thessaloniki. The study concerned the creation of an office space of 230 sq.m., in a metal- frame building.
Approach
The rectangular shape of the space and the presence of openings on its two largest sides dictated the location of the office spaces on either side of a movement axis. A reception area was created at the entrance, which is visually separated from an open-space workspace, while the auxiliary spaces were designed at the end of the movement axis. The above functional arrangement in combination with the use of glass partitions facilitate the penetration of natural light into all workspaces. The absence of a false ceiling in the open-space workspace area expands the free height, while the application of perforated false ceilings and fabric ceiling panels achieve acoustic comfort conditions.
KEY FACTS
PRIVATE
THERMI, THESSALONIKI


